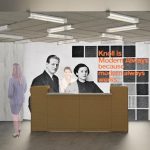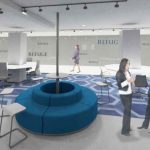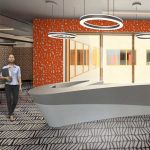The students finalized their planning, added furniture and finishes, and created rendered perspectives of the showroom in Revit. Click the link below each thumbnail to access each team’s slideshow.
After completion of their designs, students were required to create a walkthrough of their space within their Revit model. The vimeo link below each thumbnail will direct you to the team’s walkthrough.


morPHH-3 URBANE-3x
https://vimeo.com/266172432 https://vimeo.com/265573531


Maepop-3 MSM-3x
https://vimeo.com/265229960 https://vimeo.com/265208328