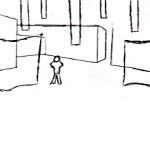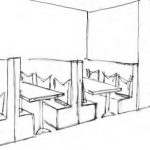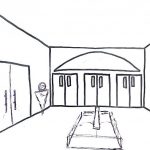The students used this portfolio to sketch space plan options. They identified common activities that would be performed in the spaces that they’ve programmed, and imagined the optimal configurations for those activities. They produced design sketches of what the spaces would look like. And they assembled preliminary palettes of finishes and furniture for the space. Click the links below each thumbnail to view each team’s design process.
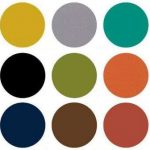
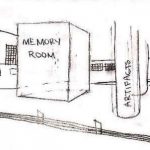

Diversify Designs-4202-2 Enliven Designs-4202-2 ReJuv-4202-2
