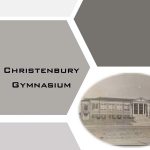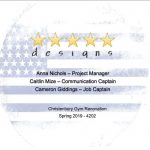Student teams have completed furniture and reflected ceiling plans for the adaptive reuse of Christenbury Gymnasium. They have also created a preliminary, per-square-foot budget, and identified some of the major design challenges they faced. And they have produced renderings in Revit, as well as identifying furniture and finishes.






