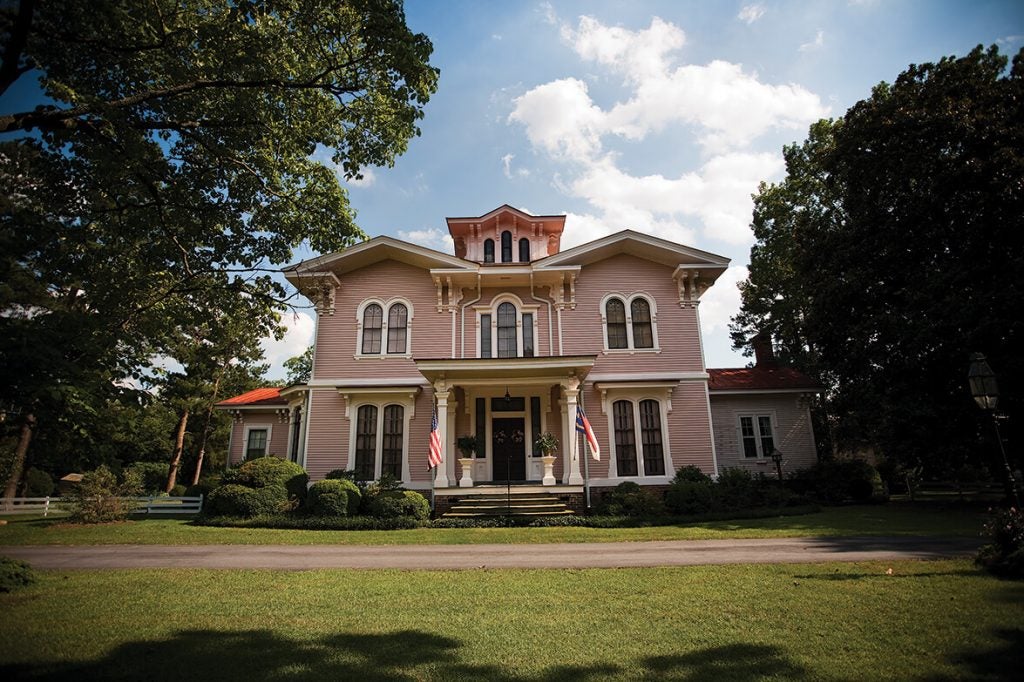The descriptions of the Plantations are courtesy of Edgecombe County Website (http://www.discoveredgecombe.com/things_to__do/history_and_heritage/index.php)
Coolmore Plantation

Photo from “Tarboro Tradition: Coolmore Plantation,” by Brandon Sneed.
1859-61; Edmund G. Lind (Baltimore), Architect; S side US 64 A, 0.5 mi. E of SR 1207, Tarboro
Set behind a grove of large magnolias and deciduous trees on a 12-acre lawn, the plantation villa and its matching outbuildings form an extraordinary ensemble of late antebellum taste. Coolmore was built for Dr. Joseph J. W. Powell, a prominent planter and physician, at the zenith of the area’s cotton prosperity.
Architect Lind of Baltimore not only designed the mansion but also recruited workmen and assisted in selecting materials, furnishings, and decorations –all from Baltimore. The 2-story, frame house with 1story wings features a cupola and ornate bracketed cornice. The interior, with a central stair spiraling to the cupola, features ornamental plaster and a splendid ensemble of trompe l’oeil painting executed by Ernst Dreyer of Baltimore, an immigrant painter from St. Petersburg, Russia. Outbuildings continue the Italianate villa theme including a smokehouse, a carriage house, servants’ quarters, and a gas house to the rear as well as the kitchen, which has been moved to the northern side of the road. A few hundred yards to the east stand an earlier farmhouse and several later tenant houses.
http://www.discoveredgecombe.com/history_and__heritage/coolmore_plantation.php
Lone Pine Plantation
SR 1207, S of US 64, Tarboro
A historic home and national historic district located near Tarboro, Edgecombe County, North Carolina. The district encompasses eight contributing buildings associated with the Lone Pine tobacco farm complex. The house was built about 1860, and is a two-story, rectangular, weatherboarded frame dwelling with Greek Revival and Italianate style design elements. It has a hipped tin roof pierced by two interior chimneys and a hipped tetrastyle portico. Also on the property are the five contributing tenant houses and two contributing frame tobacco barns. It was listed on the National Register of Historic Places in 1987.
http://www.discoveredgecombe.com/history_and__heritage/lone_pine.php
Norfleet House
Built around 1810, this farmhouse was the home of Isaac Norfleet, US marshal of the district, and now serves as a museum, library and classroom for the Historic Preservation program at Edgecombe Community College. The house was renovated by students in the program and the family cemetery is across the highway. (More information available on site with map of location) (Not on Edgecombe county website, it is Hyperlinked)
https://www.theclio.com/web/entry?id=22464
Oakland Plantation
(also known as Lloyd Farm and the Elks Lodge)
North side of Edmondson Street, 2 lots east of Lloyd Street, Tarboro
A historic plantation house located at Tarboro, Edgecombe County, North Carolina. The frame dwelling dates to the mid-19th century, and consists of a two-story central section with flanking one-story wings and a series of rear additions. It has shallow hip roofs with Italianate brackets and features a one-story porch of the distinctive Tarboro lattice type. By 1931, the dwelling was occupied as an Elks Lodge for the African-American population.
http://www.discoveredgecombe.com/history_and__heritage/oakland_plantation.php
Old Town Plantation House
1785; N side SR 97, 0.7 mi. W of SR 1406
Rocky Mount vic.; private, visible at a Distance from road
Among the oldest houses in the inner coastal plain, this is one of the few surviving examples of the small, carefully finished frame dwelling built for planters in the 18th c. The gambrel roof, English-bond foundation double-shouldered Fleming-bond chimneys, full-width shed porch, and hall-parlor plan with enclosed stair are all hallmarks of an architectural tradition that developed by the mid-18th c. and changed little for several decades. The enclosed porch rooms are reconstructed from physical evidence; the rear ell is new.
The house was built in 1785 for Jacob Battle, a wealthy and industrious farmer, in the year of his marriage to Penelope Edwards. Jacob extended the landholdings he received from his father, Elisha, who had come from Virginia to Edgecombe County in 1747 or 1748, established a plantation, and become a political leader and progenitor of the large and prominent Battle family. At the time of his death in 1814, Jacob was the owner of extensive acreage and more than 100 slaves. Old Town Plantation continued in the hands of descendants until the early 20th c. Endangered at its original location 2 miles east, the house was moved and restored in 1980.
http://www.discoveredgecombe.com/history_and__heritage/old_town_plantation.php
Vineland
SW of NC 42/43 and SR 1122
Vinedale is a historic plantation house located near Pinetops, Edgecombe County, North Carolina. It was built about 1855, and is a two-story, double-pile, three bays wide, Greek Revival / Italianate style frame dwelling. It features a one-story wraparound porch; a hipped roof with wide, overhanging, flat eaves and a cupola; and curved window heads and brackets.
http://www.discoveredgecombe.com/history_and__heritage/vinedale.php
Wilinson-Dozier House
Ca, 1725l E side SR 1526, 1.7 mi SE of SR 1524,
Tarboro vic.; private, visible from road
The 2-sory, frame plantation house is distinguished by a 2-tier portico, where slender, turned columns, linked by a lattice balustrade, carry a pediment with enriched cornice. This is one of several local houses with individualized Federal detailing, including lavish reeding. The house was probably built for Silas and Sally Wilkinson shortly after they married in 1822; he accumulated holdings of over 1,500 acres. Recently moved here from other sites are a 1 1/2-story, hall-parlor-plan farmhouse of ca. 1825 and a ca, 1830 kitchen and barn.
http://www.discoveredgecombe.com/history_and__heritage/wilinson-dozier.php
Worsley-Burnette House
SR 1526 N of jct. with SR 1540, Conetoe
Worsley-Burnette House is a historic plantation house located near Conetoe, Edgecombe County, North Carolina. The original section was built about 1830, as a two-story, hall-and-parlor plan, Federal style frame dwelling. It was expanded about 1850 with a Greek Revival style end wing.
http://www.discoveredgecombe.com/history_and__heritage/worsley-burnette_house.php