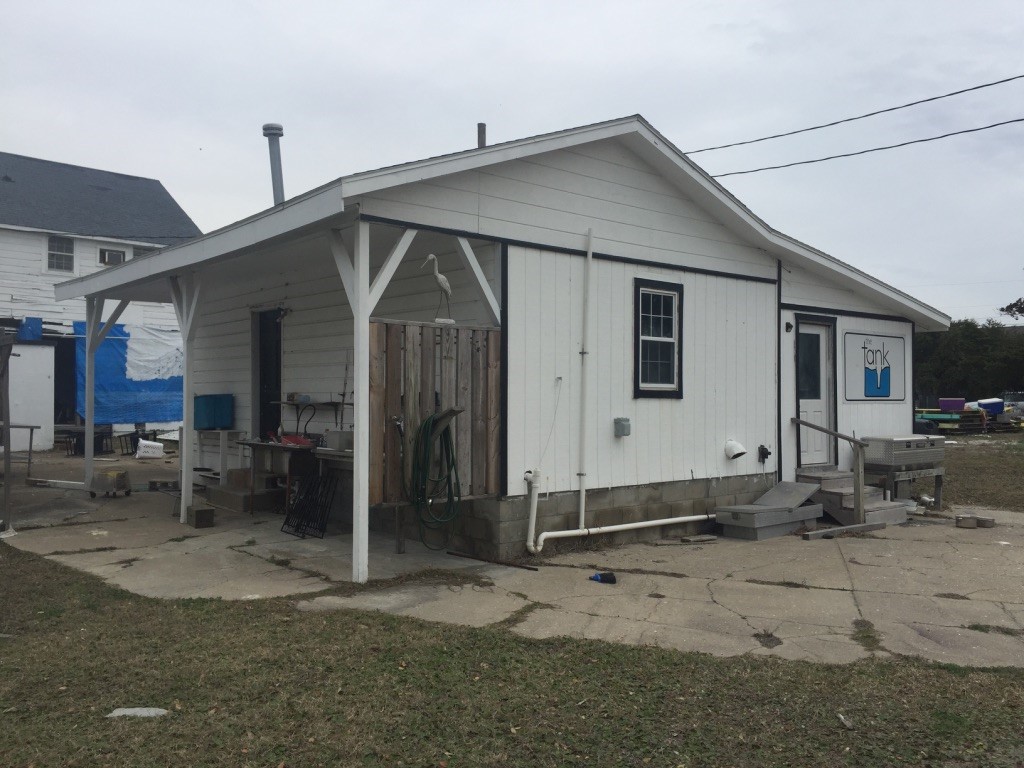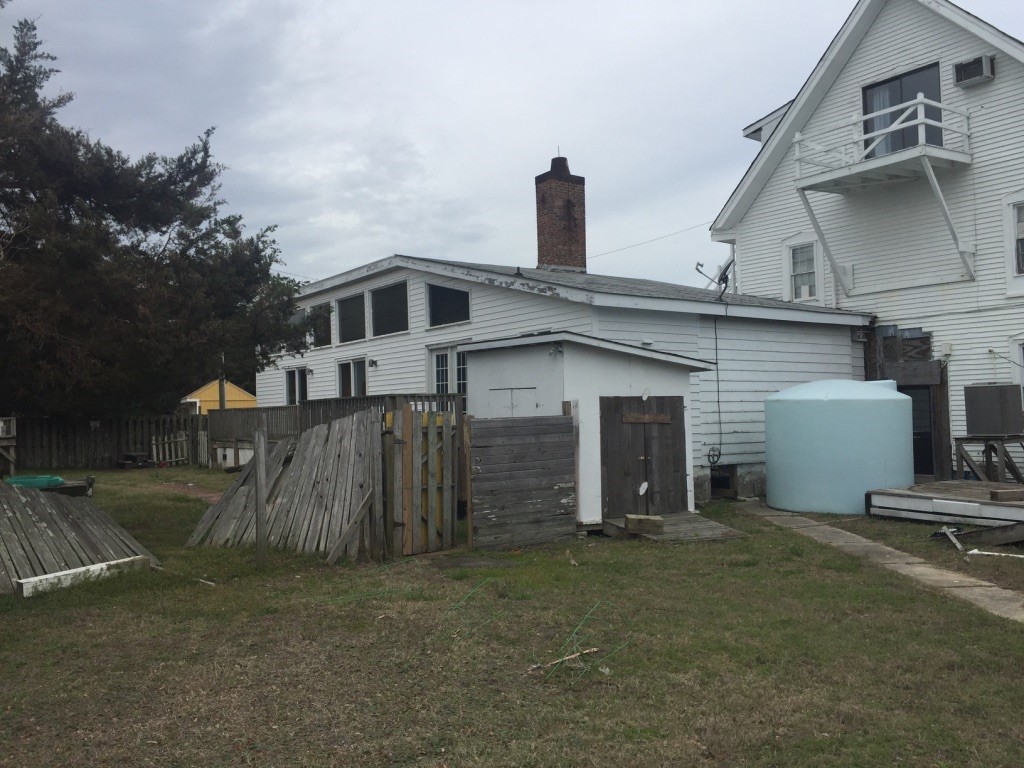The main block of the building is a three story gable front with a steeply pitched roof with crowned eaves and two adjoined ells. A full three story balcony with square support posts and railing. The western ell is two stories tall with a moderately pitched sill fronted roof. The first floor has framed blue cloth canopies covering the tops of the windows and doors. The eastern ell is a one story, flat roofed extension with an overhanging roof supported by cylindrical columns. The roof is clad in asphalt shingles while the walls are covered with white painted horizontal clapboards. The thickness of the clapboards varies on the main block and the ells. Photographs below show exterior northern facade and southern elevation of the building and associated out buildings.
The exterior was assessed with a general rated condition label of fair and poor. The front facade of the building is in fair condition. General weathering has deteriorated the paint on the exterior and removed some of the asphalt shingles from the roof. Some organic staining is present on the exterior as well by the base of the building. While the rest of the front doesn’t appear to have any other visible signs of deterioration, the rear southern facade and out buildings have extensive damage and is in poor condition. Figures below depict extensive damage where much if the paint is flaking off down to the wooden substrate. This is most prevalent on the two ells.
There is also heavy damage to the eastern ell rear where the wall is missing and exposed. It is covered by a blue tarp. Evidence of massive water damage too as there is rot in the wooden walls with heavy organic staining. The various out buildings are in poor to fair shape with many similar issues as explained above. Due to the extensive amount of visible damage, it seems plausible that there is a significant amount of interior damage as well but cannot be determined unless an interior conditions assessment is done.




