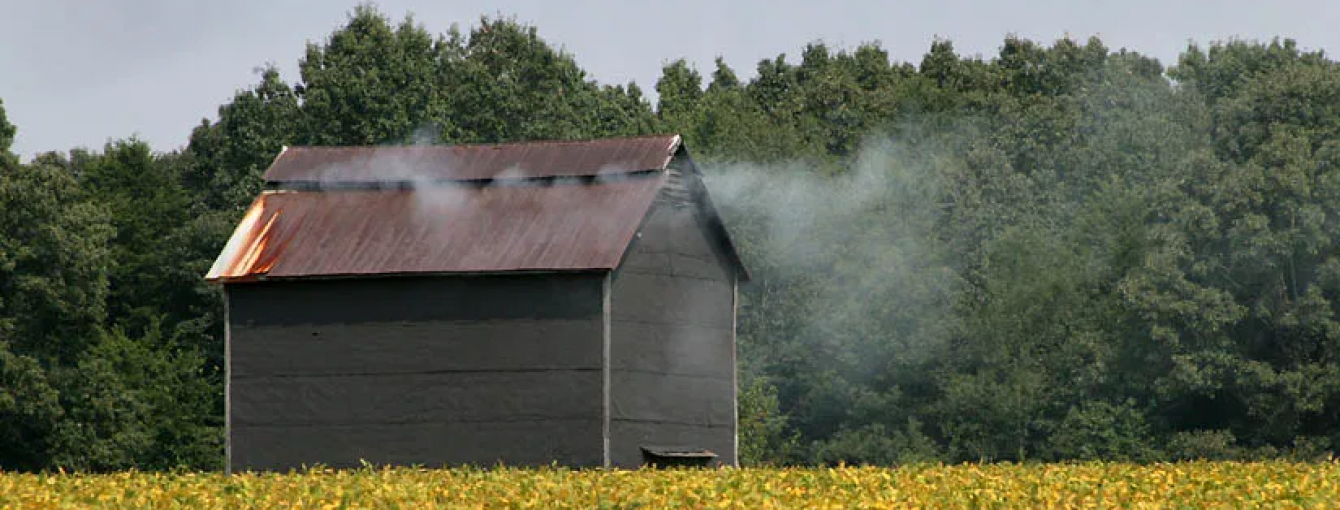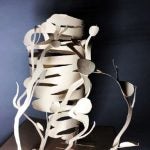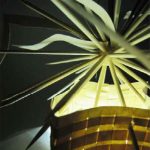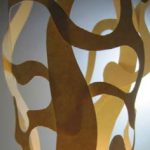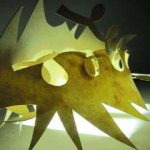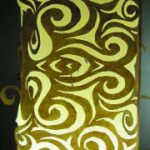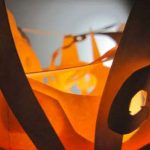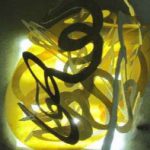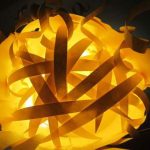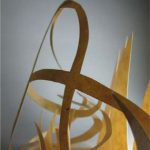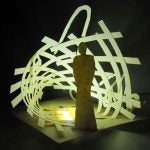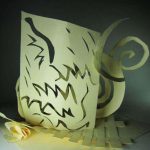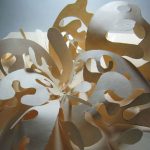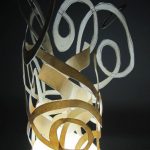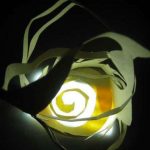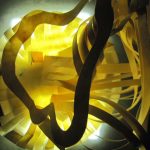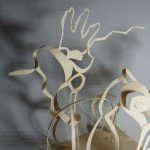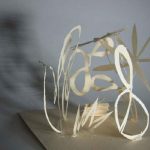This semester, students are designing a product display/presentation space in the historic Hughes Tobacco Warehouse in Greenville. This space is designed to offer students and professors a place to meet with business people, to discuss ideas for product development.
Portfolio 1 includes preliminary Quick Sketch Competency exercises, Music as Design Inspiration, Activity Space Studies, and draft Circulation Plans.
Portfolio 2 introduces Schematic Design with AutoCAD location studies for a food prep area and service counter, hand-drawn Problem Resolution Sketches, Preliminary Furniture Plans, and Stair Plans and Sections.
Portfolio 3 continues Schematic Design with a final furniture plan, development of a SketchUp model, and creation of a walkthrough video.
And Portfolio 4 took us into an initial exploration of Revit.
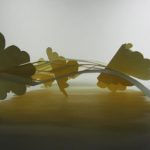
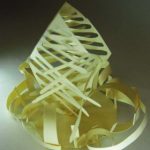
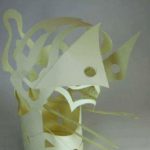
Quayle-2102-1 Wallert-2102-1 Grace-2102-1
Quayle-2102-2 Wallert-2102-2 Grace-2102-2
Quayle-2102-3 Wallert-2102-3 Grace-2102-3
Quayle-2102-4 Wallert-2102-4 Grace-2102-4
https://vimeo.com/373144166 https://youtu.be/jzl0hvDjk_o
https://vimeo.com/372710727
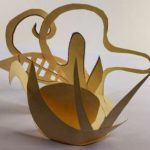
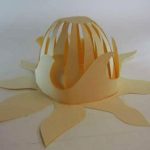
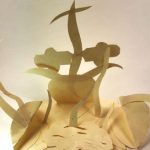
Thompson-2101-1 Brown-2102-1 Davis-2102-1
Thompson-2102-2 Brown-2102-2 Davis-2102-2
Thompson-2102-3 Brown-2102-3 Davis-2102-3
Thompson-2102-4 Brown-2102-4 Davis-2102-4
https://www.youtube.com/watch?v=CgKKogiKawA https://vimeo.com/372940056
https://youtu.be/qgNLP67Xe04
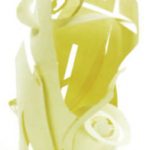
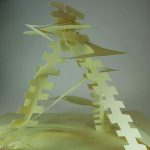
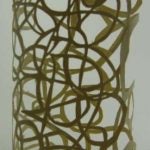
McLeod-2012-1 Krause-2102-1 Hodges-2102-1
McLeod-2102-2 Krause-2102-2 Hodges-2102-2
McLeod-2102-3 Krause-2102-3 Hodges-2102-3
McLeod-2102-4 Krause-2102-4 Hodges-2102-4
https://youtu.be/49xF73aroMw https://youtu.be/u8sde19BkDA
https://youtu.be/SYxz6SnALAI
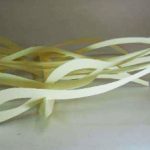
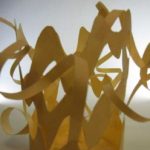
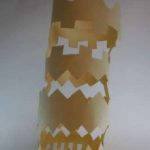
Fry-2102-1 Resavy-2102-1 Judy-2102-1
Fry-2102-2 Resavy-2101-2 Judy-2102-2
Fry-2102-3 Resavy-2102-3 Judy-2102-3
Fry-2102-4 Resavy-2102-4 Judy-2102-4
https://www.youtube.com/watch?v=0htDFk6BSw4 https://vimeo.com/372805986
https://www.youtube.com/watch?v=MJEWsRVEitM
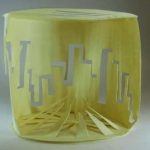
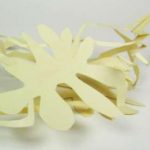
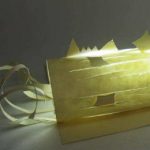
Hughes-2102-1 Sparling-2102-1 Garrett-2102-1
Hughes-2102-2 Sparling-2102-2 Garrett-2102-2
Hughes-2102-3 Sparling-2102-3 Garrett-2102-3
Hughes-2102-4 Sparling-2102-4 Garrett-2102-4
https://vimeo.com/372666769 https://vimeo.com/372711776
https://www.youtube.com/watch?v=15edFDzpUI0

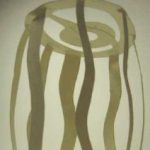

Eads-2102-1 Kendrick-2102-1 Vang-2102-1
Eads-2102-2 Kendrick-2102-2 Vang-2102-2
Eads-2102-3 Kendrick-2102-3 Vang-2102-3
Eads-2102-4 Kendrick-2102-4 Vang-2102-4
https://youtu.be/Z3ztwLK9-ek
https://vimeo.com/374038638
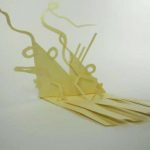
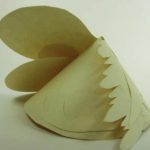
Alexander-2102-1 Overton-2102-1
Alexander-2012-2 Overton-2102-2
Alexander-2102-3 Overton-2102-3
Alexander-2012-4 Overton-2102-4
https://youtu.be/RVcSXptDo9o
